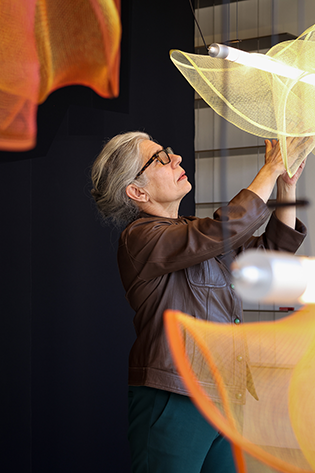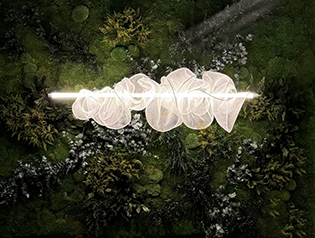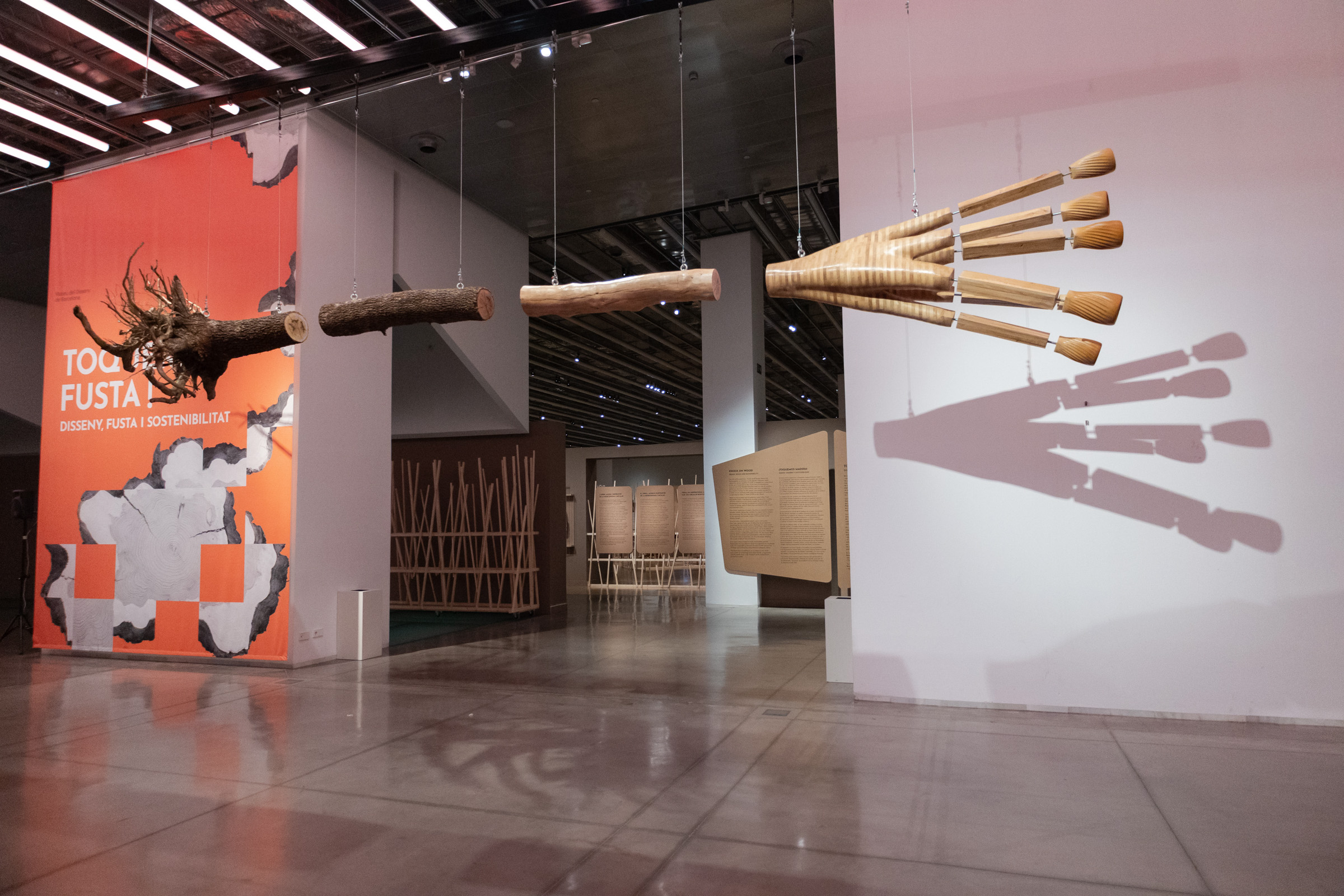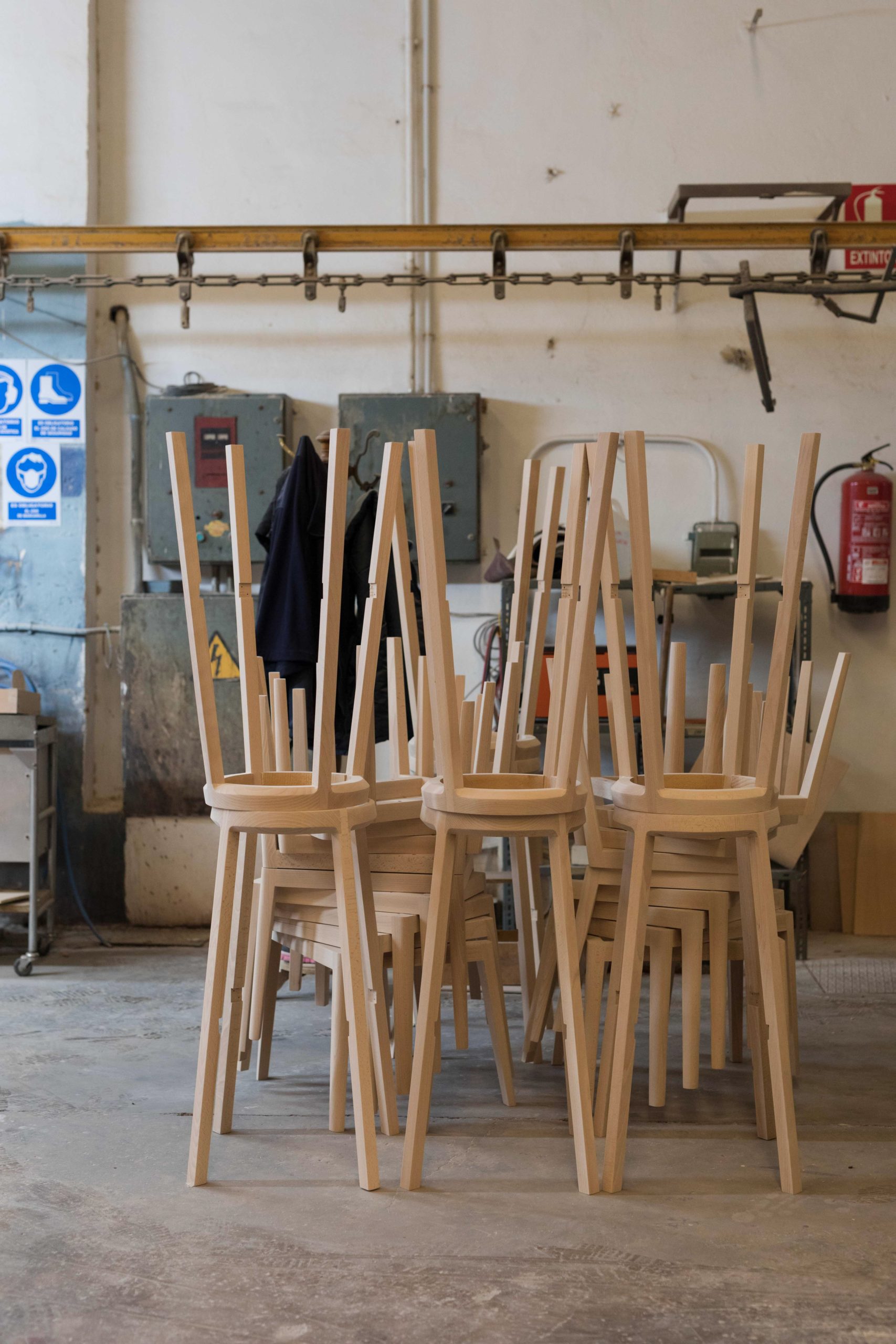It would be easy to describe le Palais Bulles (the Bubble Palace) as an architectural enigma: mysterious, somewhat unwieldy, and unnecessarily complex. However, in Palais Bulles, the unconventional and dreamlike appearance is doubtless part of its immense charm.
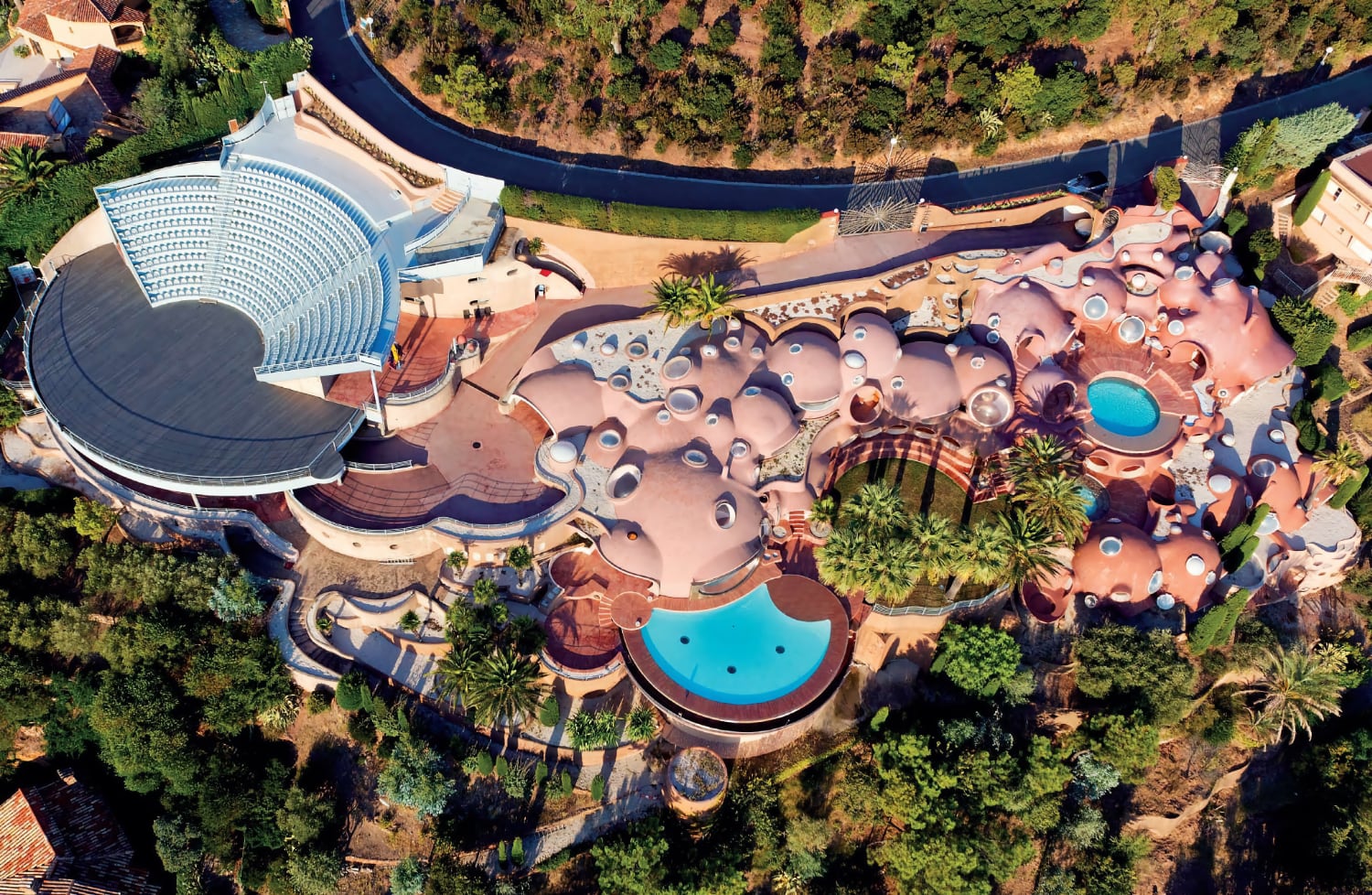
An aerial view of Palais Bulles. Photo © Remy FAY, courtesy of PierreCardinEvolution.
Palais Bulles is wonderfully confusing. Built as an elaborate home, it consists of twenty-six interconnected terracotta-coloured domes, liberally sprinkled with porthole windows. Viewed from above, it is an amorphous, bubbling organism. Constructed across 1,200 square metres, the rolling structure includes ten individually designed suites, a vast open-air auditorium, and a further 8,500 square metres of gardens, terraces, waterfall features, and pools. Set on the Théoule-sur-Mer in south-eastern France, Palais Bulles looks across the Bay of Cannes and is the most extravagant home on the French Riviera.
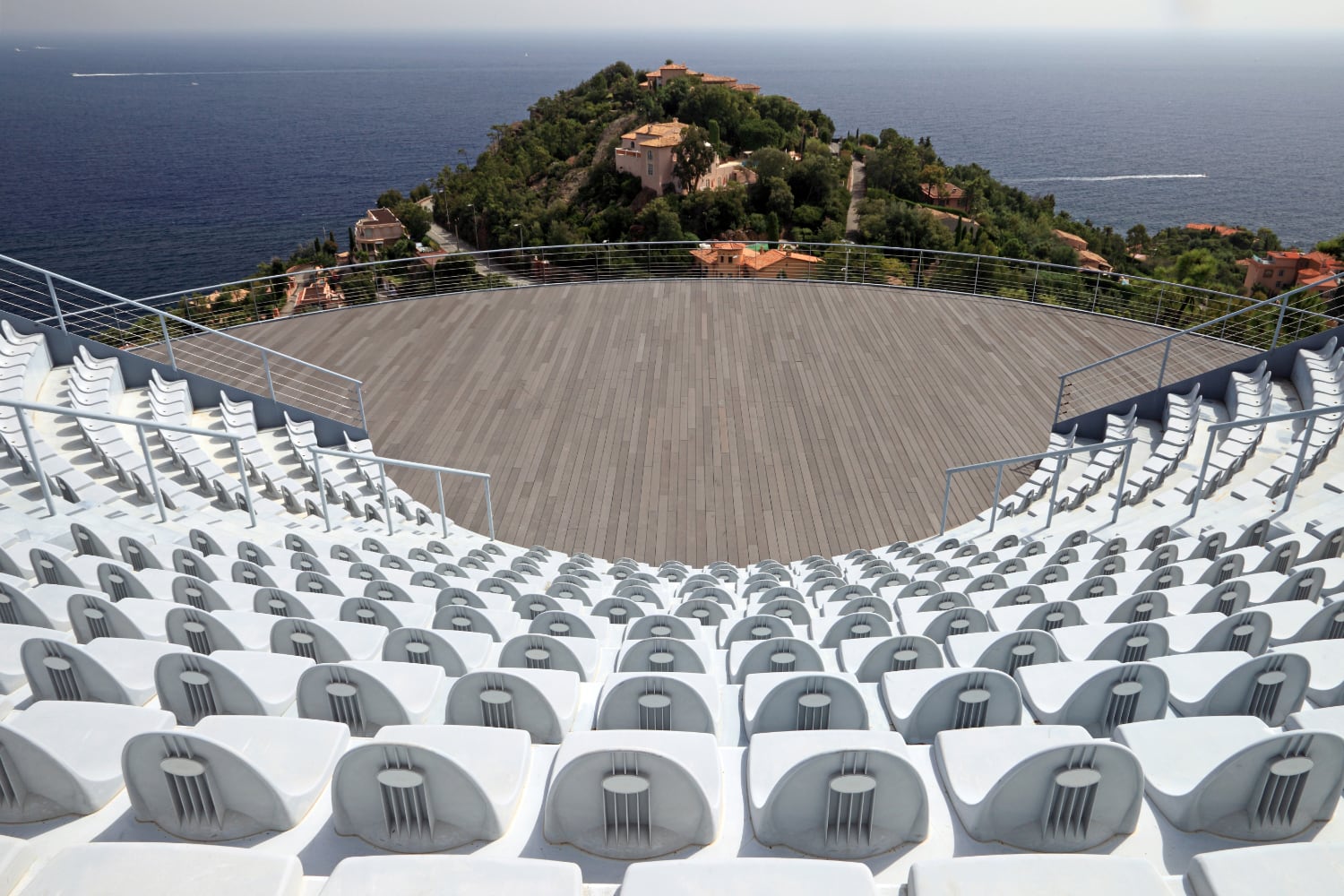
The impressive open-air auditorium seats 500 people. Photo © Louis-Philippe Breydel, courtesy of PierreCardinEvolution.
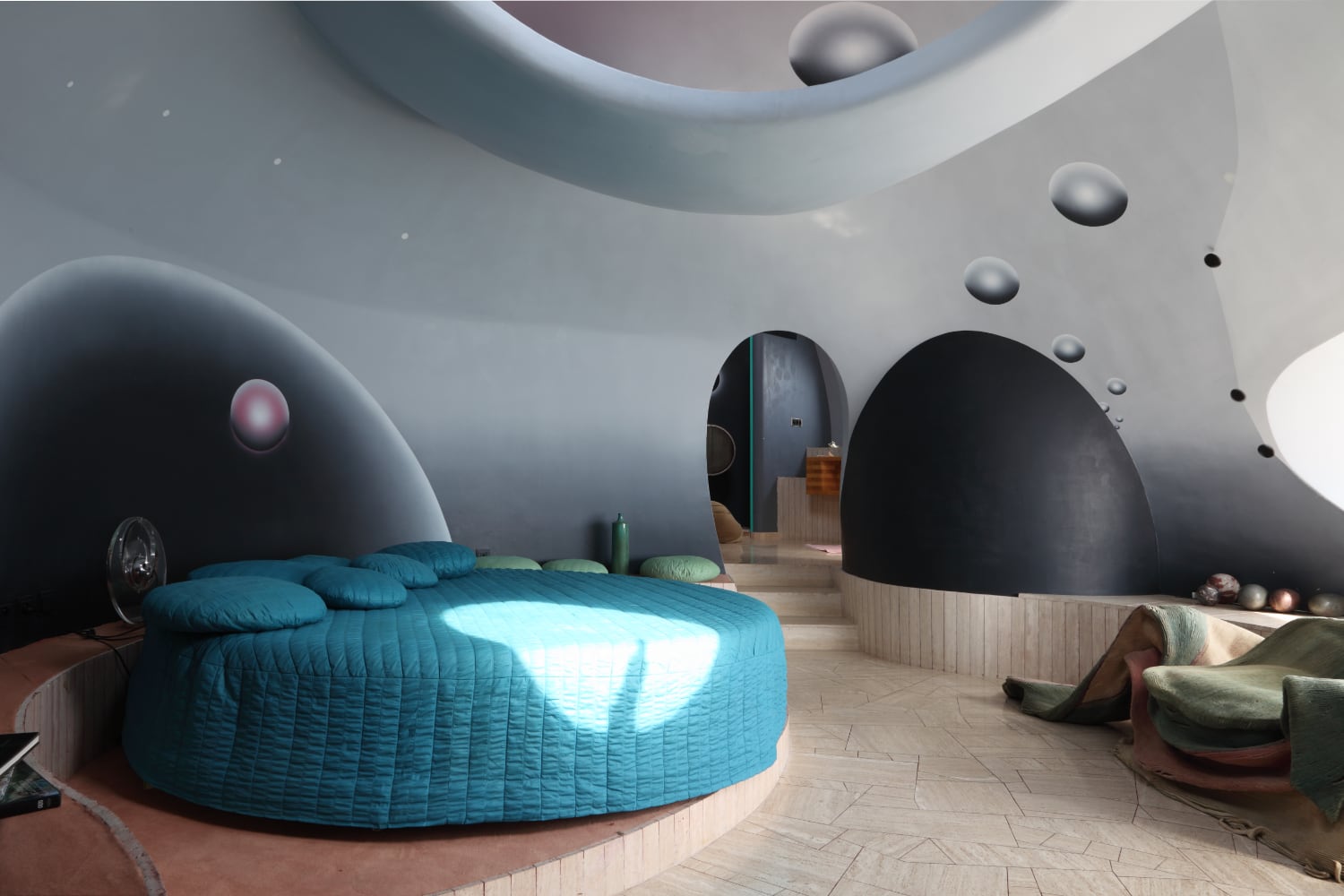
Bedroom suites were individually decorated by different artists. Photo © Louis-Philippe Breydel, courtesy of PierreCardinEvolution.
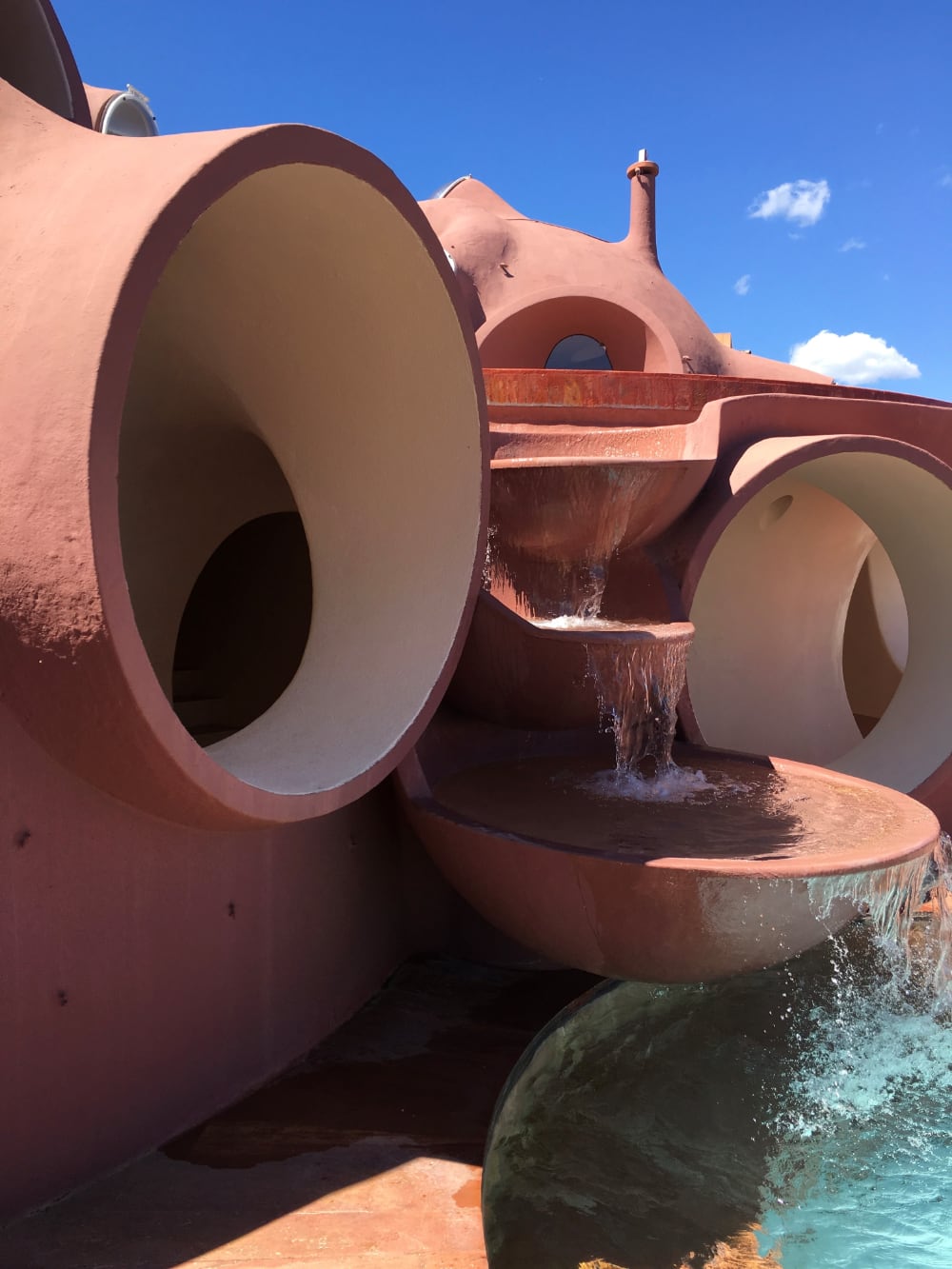
A waterfall feature. Photo © Jean-Pascal Hesse, courtesy of PierreCardinEvolution.
Palais Bulles is a celebrated architectural marvel, but is perhaps best known as the Pierre Cardin house—it was owned by the late French couturier, who passed away in December 2020. Originally designed and built (between 1975 and 1989) by the Hungarian architect Antti Lovag for the French industrialist Pierre Bernard, Palais Bulles was acquired by Cardin in 1992. While he never lived there, Cardin used the home for entertaining and fashion events. Its bubble-like forms captivated the designer’s imagination, fitting with his futuristic style of 1960s mod-era fashion design. In Cardin’s own words: ‘Clinging to the rocky Estérel [a Mediterranean coastal mountain range], this palace has become my own bit of paradise. Its cellular forms have long reflected the outward manifestations of the image of my creations. It is a museum where I exhibit the works of contemporary designers and artists.’
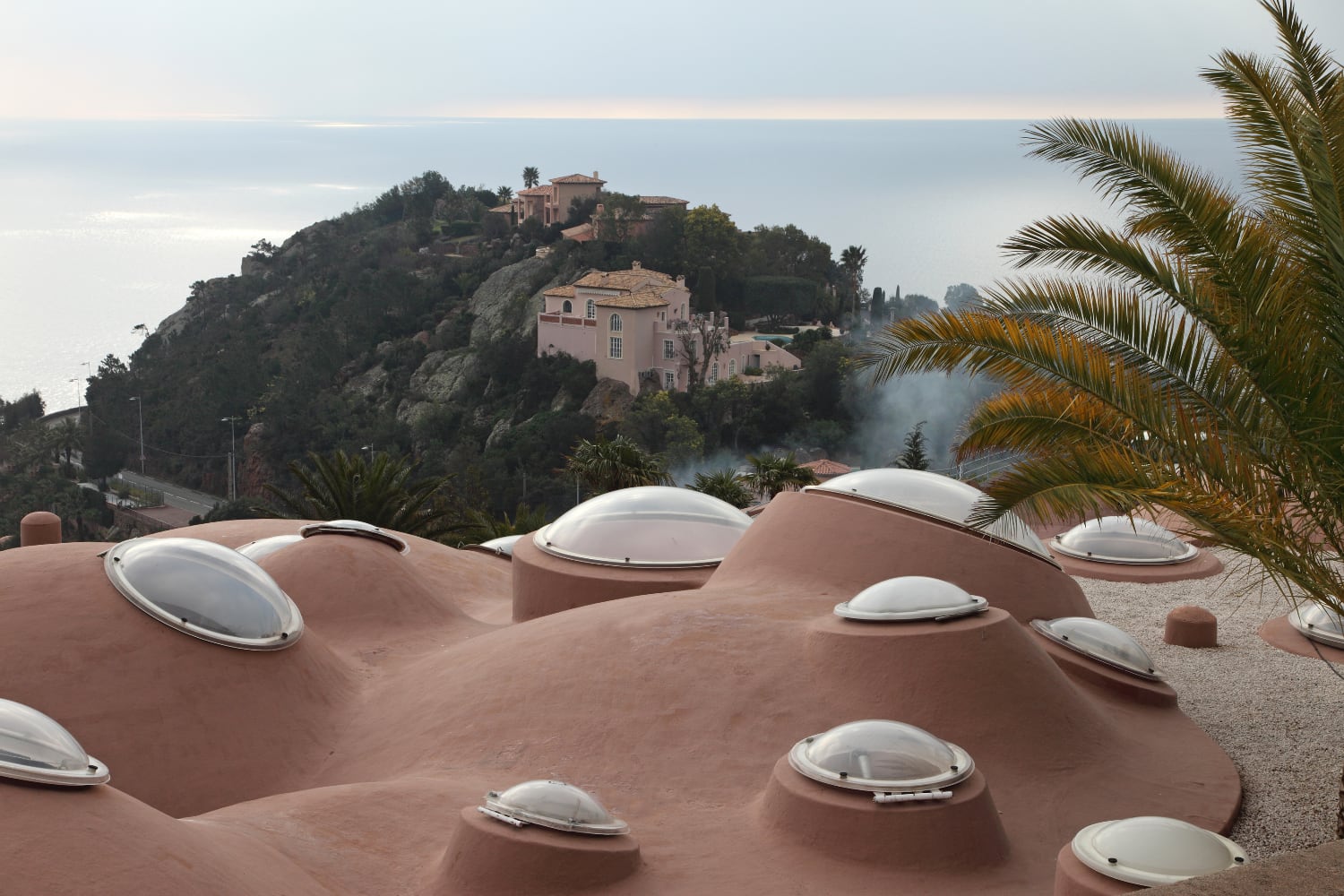
Portholes dot the interconnected terracotta-coloured domes. Photo © Louis-Philippe Breydel, courtesy of PierreCardinEvolution.
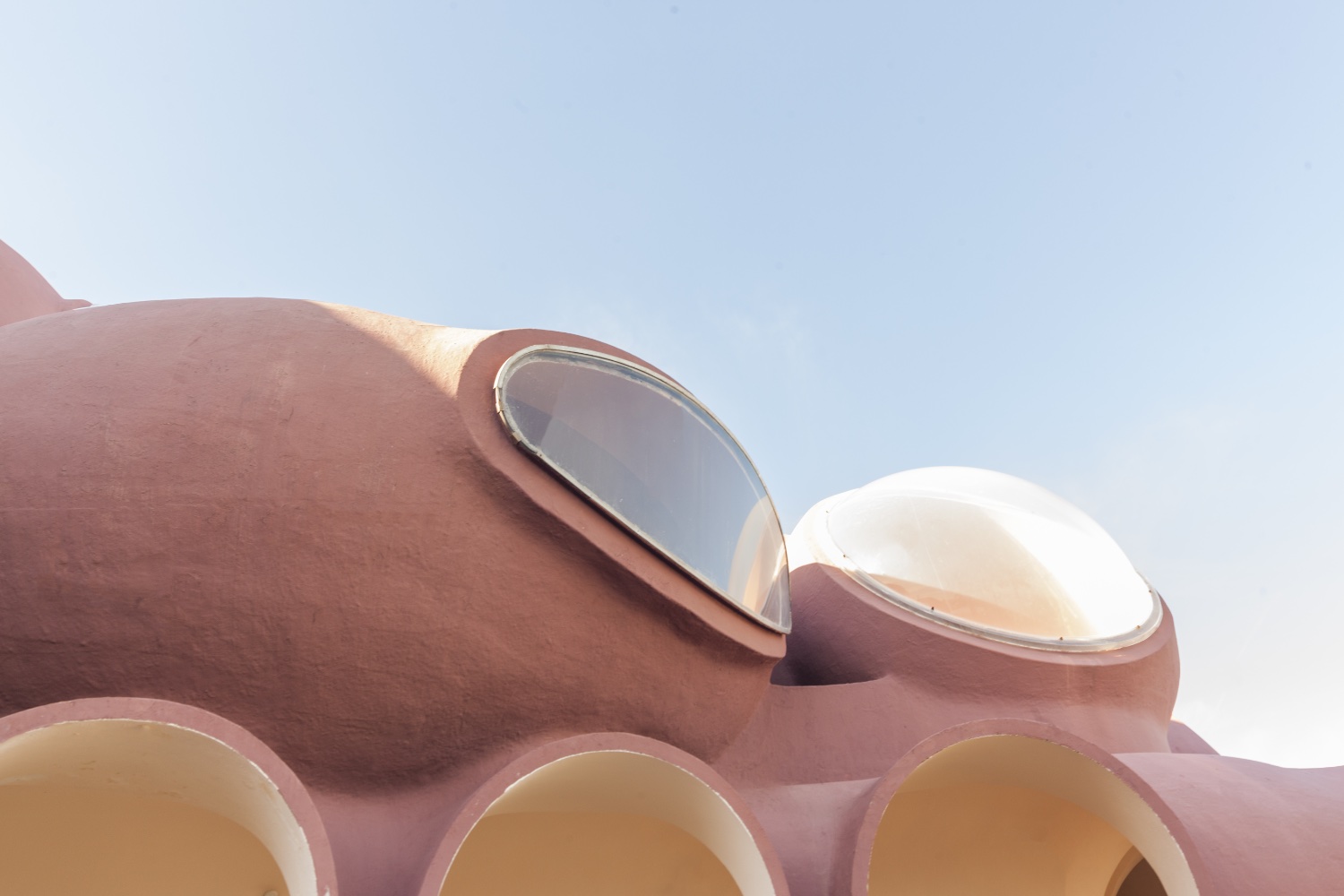
Photo © Cloe Harent, courtesy of PierreCardinEvolution.
Behind the mass of bubbles and surreal feminine curves that personify Palais Bulles, is the visionary mind of ‘architect’ Antti Lovag (1920–2014). In actuality, Lovag was not an architect, at least not in his own words. Rather, he considered himself a ‘habitologist’, studying the nature of, and constructing habitats for, ‘man’. Reflected in the design of Palais Bulles, Lovag was radical and rational, a breaker of rules, and someone who could not resist a systematic re-envisioning of the world. He believed the straight line was ‘an aggression against nature’, both Mother and human.
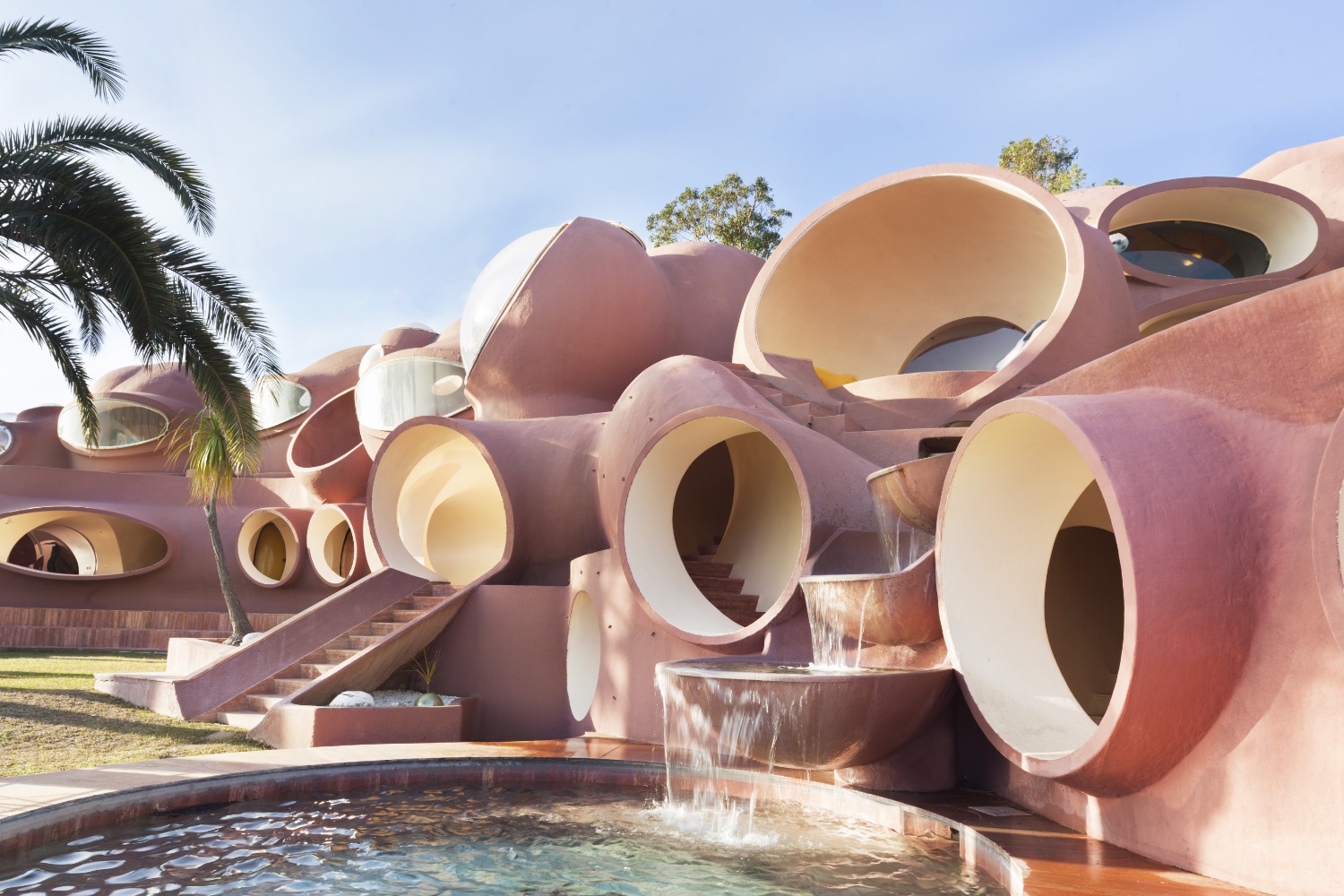
Photo © Cloe Harent, courtesy of PierreCardinEvolution.
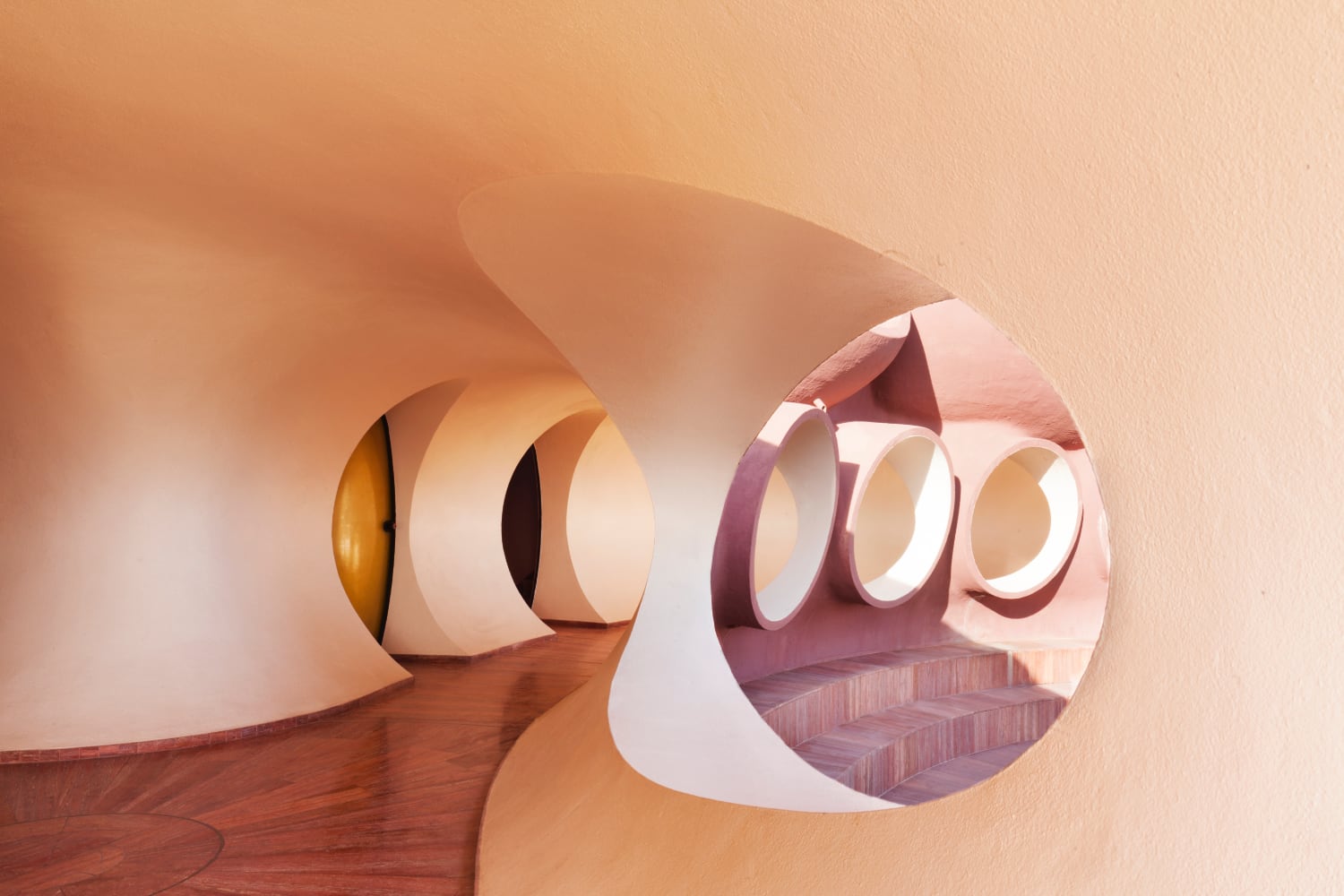
The interior’s organic forms. Photo © Cloe Harent, courtesy of PierreCardinEvolution.
In Lovag’s creations, his fundamental structure was the sphere. Typically, he would begin by conceptualising the interior of a project—the exteriors would then follow, guided by a desire to bring people closer to organic forms and nature. Intriguingly, Lovag’s building methodology was one of improvisation. Spheres of various sizes, made using lightweight mesh and rods, were rolled around until he found the appropriate arrangement and function for each one. When accepting a project, Lovag had three conditions he was obliged to respect: ‘I don’t know what it’s going to be like, I don’t know when it’s going to be finished, and I don’t know how much it’s going to cost,’ he famously proclaimed. Lovag’s eccentric way of working is clearly evident in the making of Palais Bulles.
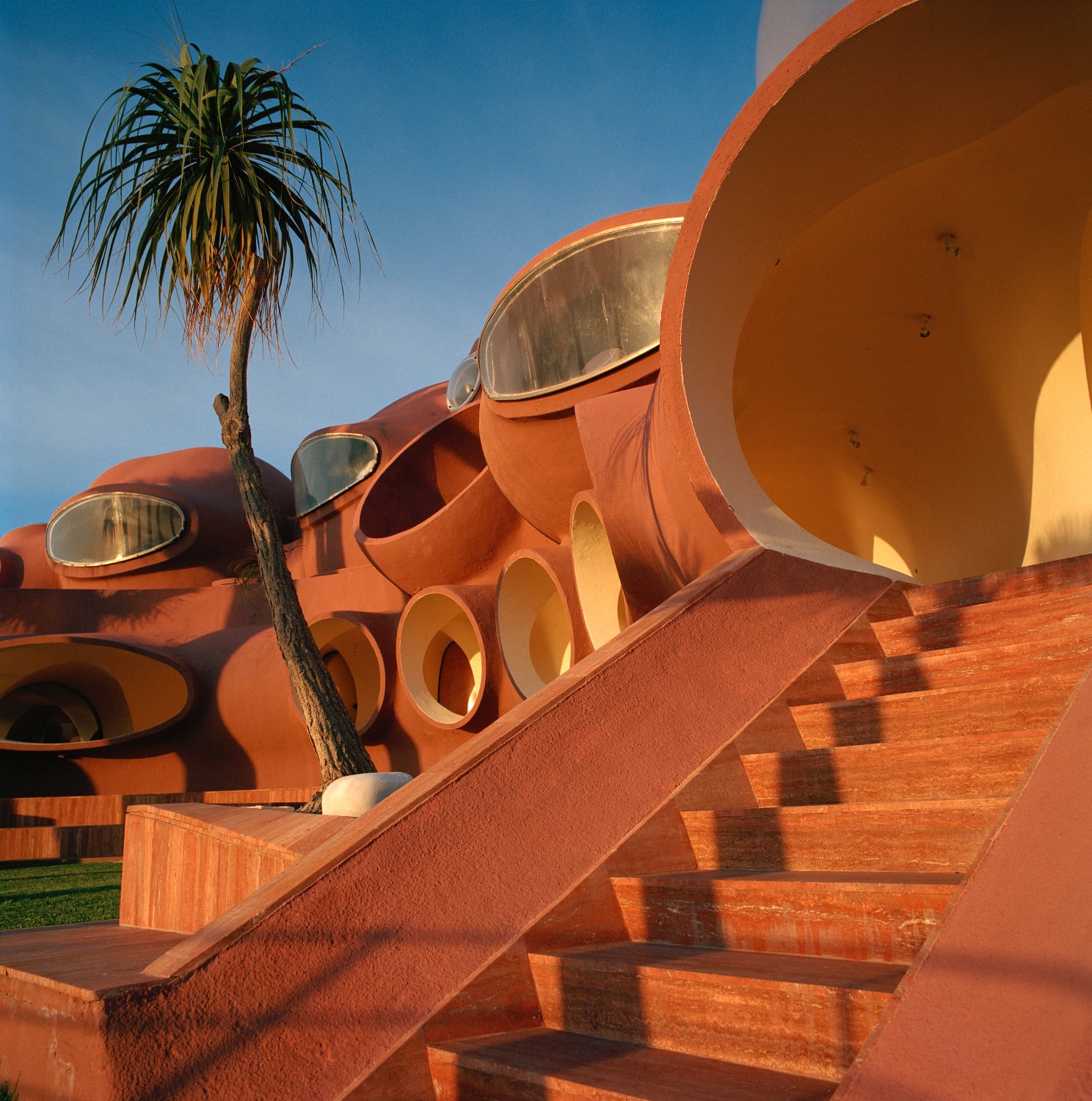
A mass accumulation of spheres. Photo © Mathieu Zazzo, courtesy of PierreCardinEvolution.
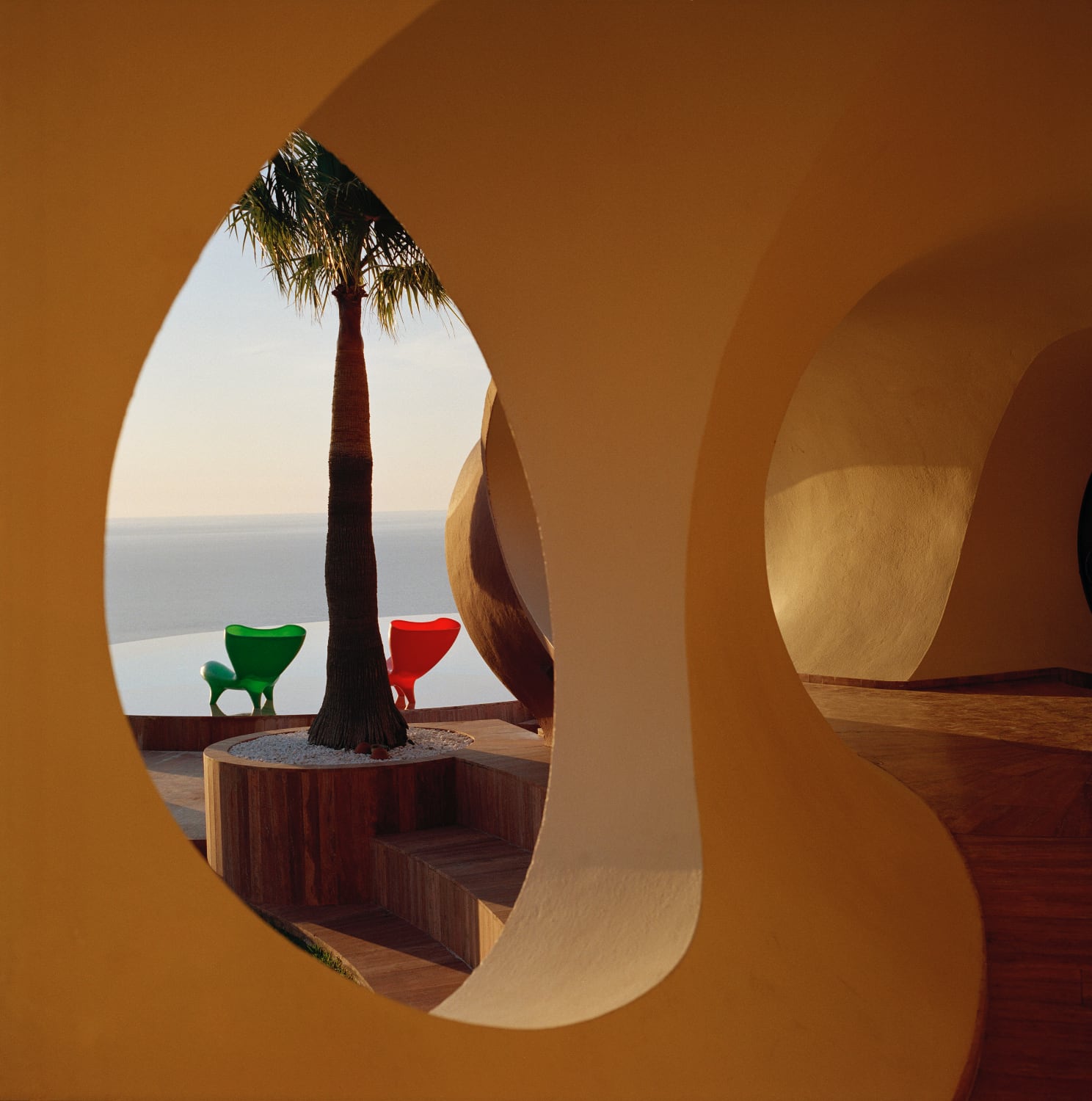
Curving forms are accentuated by light and shadow. Photo © Mathieu Zazzo, courtesy of PierreCardinEvolution.
Built without straight lines, Palais Bulles is a joyous expression of truly organic architecture, its curving forms accentuated by light and shadow. A work of art on the French Riviera, it is, with Pierre Cardin’s passing, now sadly seen as something of a white elephant. At the time of writing this article, it’s unclear whether or not Palais Bulles has been sold—it was first listed in 2017 and again following Cardin’s death. While the home is available for private events and parties, it is hoped that Palais Bulles will one day open to visitors, architectural buffs, artists, and design schools. Radical and radiant, it is surely a place that deserves to be admired in person.

Photo courtesy of PierreCardinEvolution.
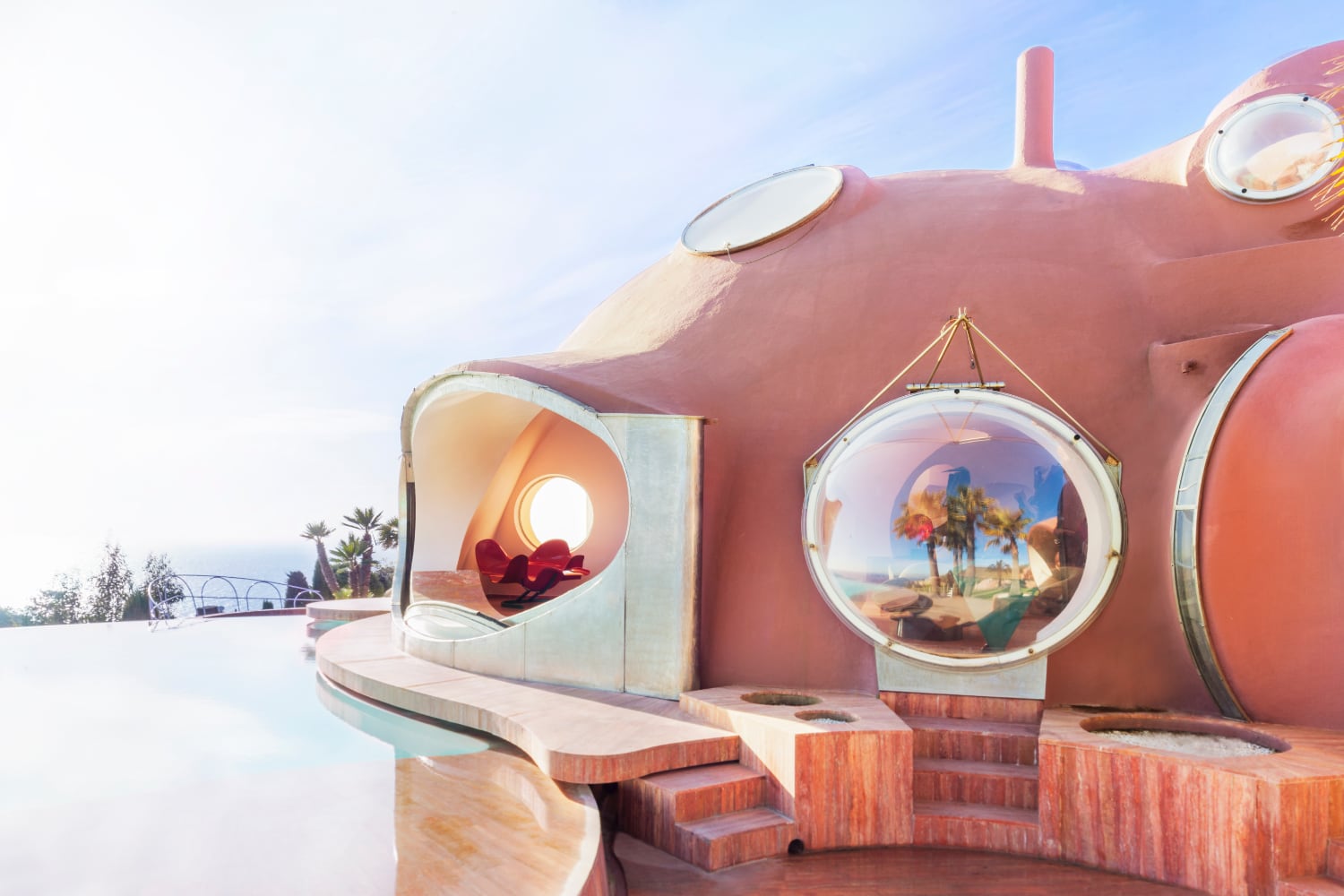
Photo © Cloe Harent, courtesy of PierreCardinEvolution.
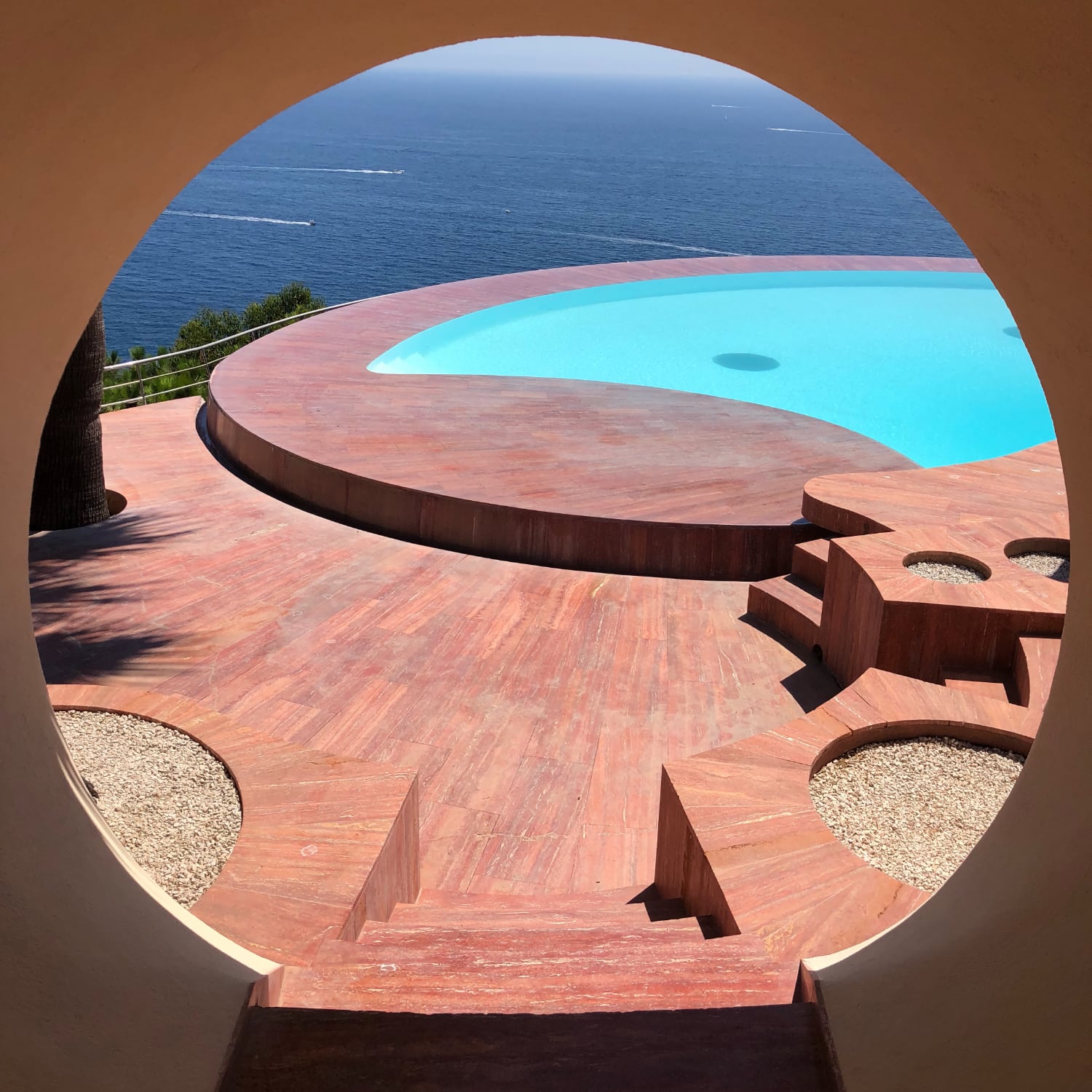
Elliptical and circular openings feature throughout. Photo © Jean-Pascal Hesse, courtesy of PierreCardinEvolution.
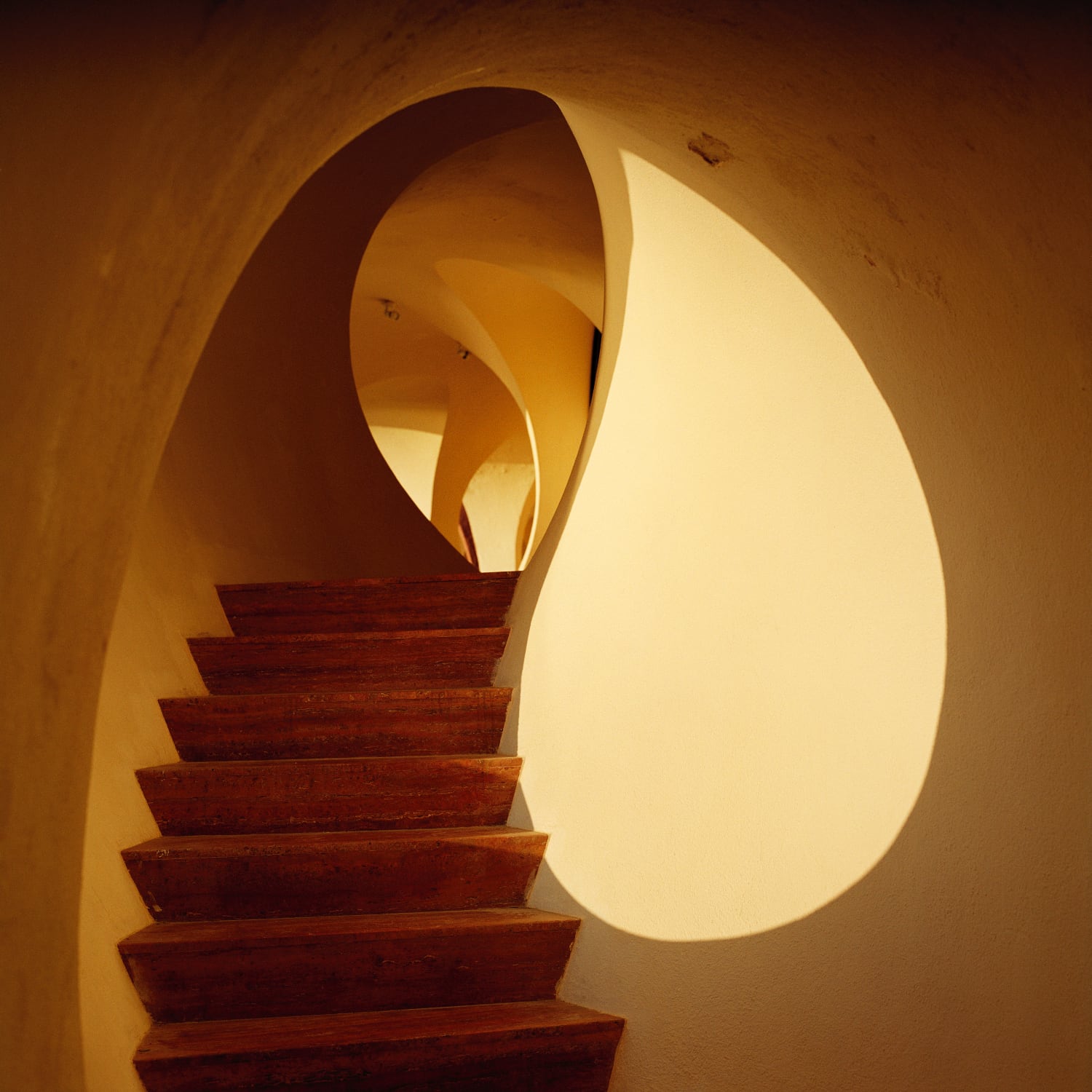
Photo © Mathieu Zazzo, courtesy of PierreCardinEvolution.
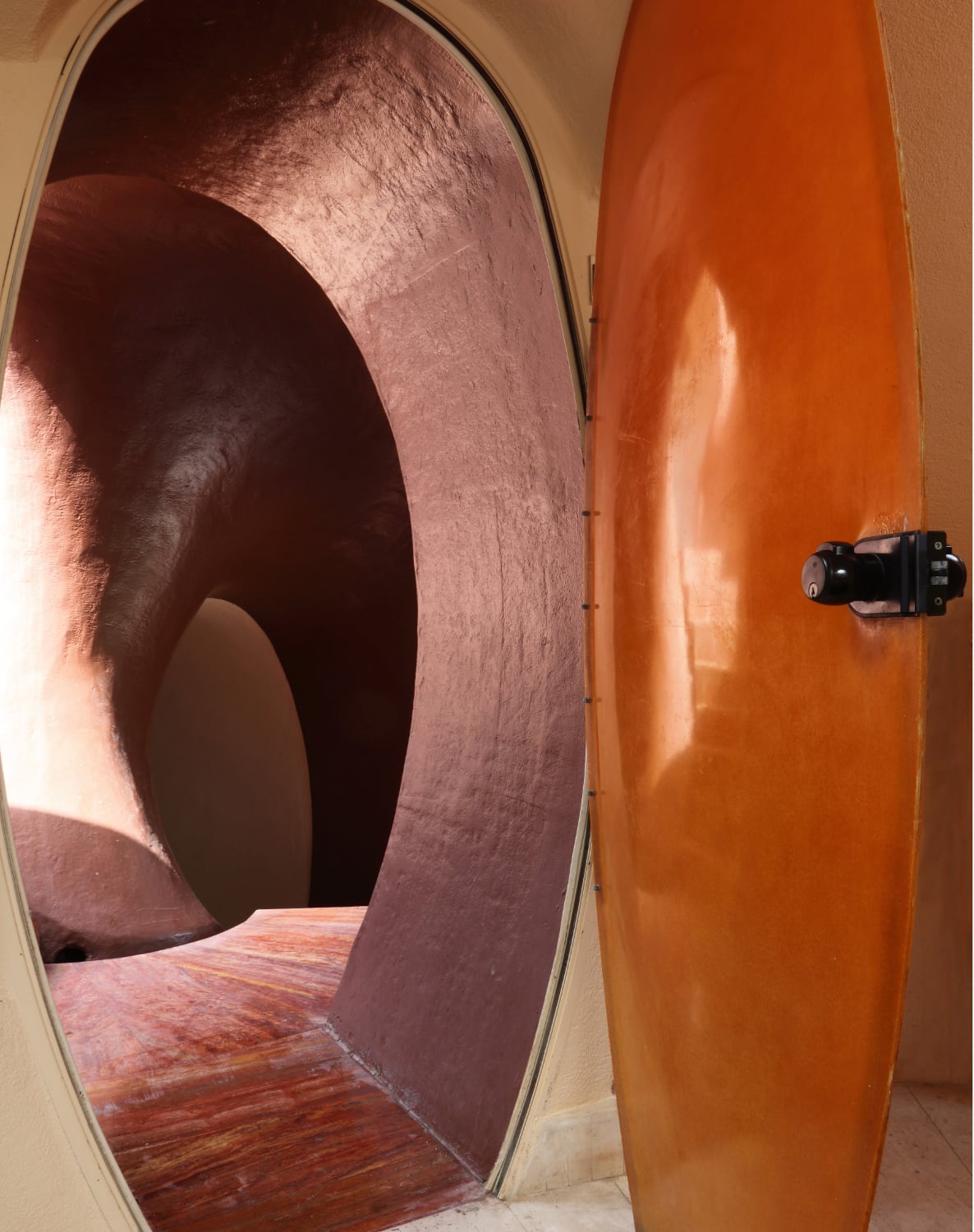
Even the doors are rounded. Photo © Louis-Philippe Breydel, courtesy of PierreCardinEvolution.
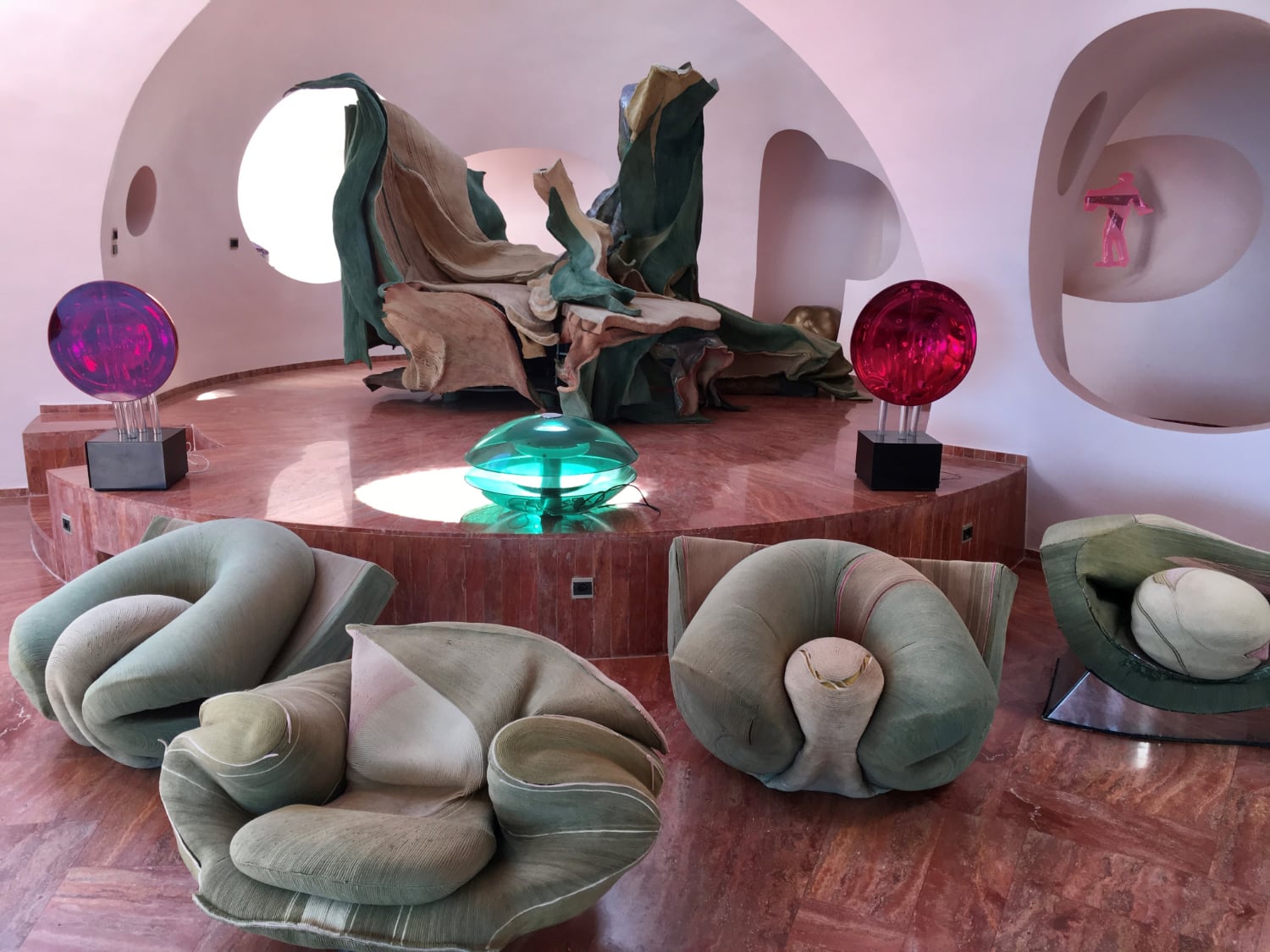
Custom-made fabric furniture by artist Claude Prevost. Photo © Jean-Pascal Hesse, courtesy of PierreCardinEvolution.
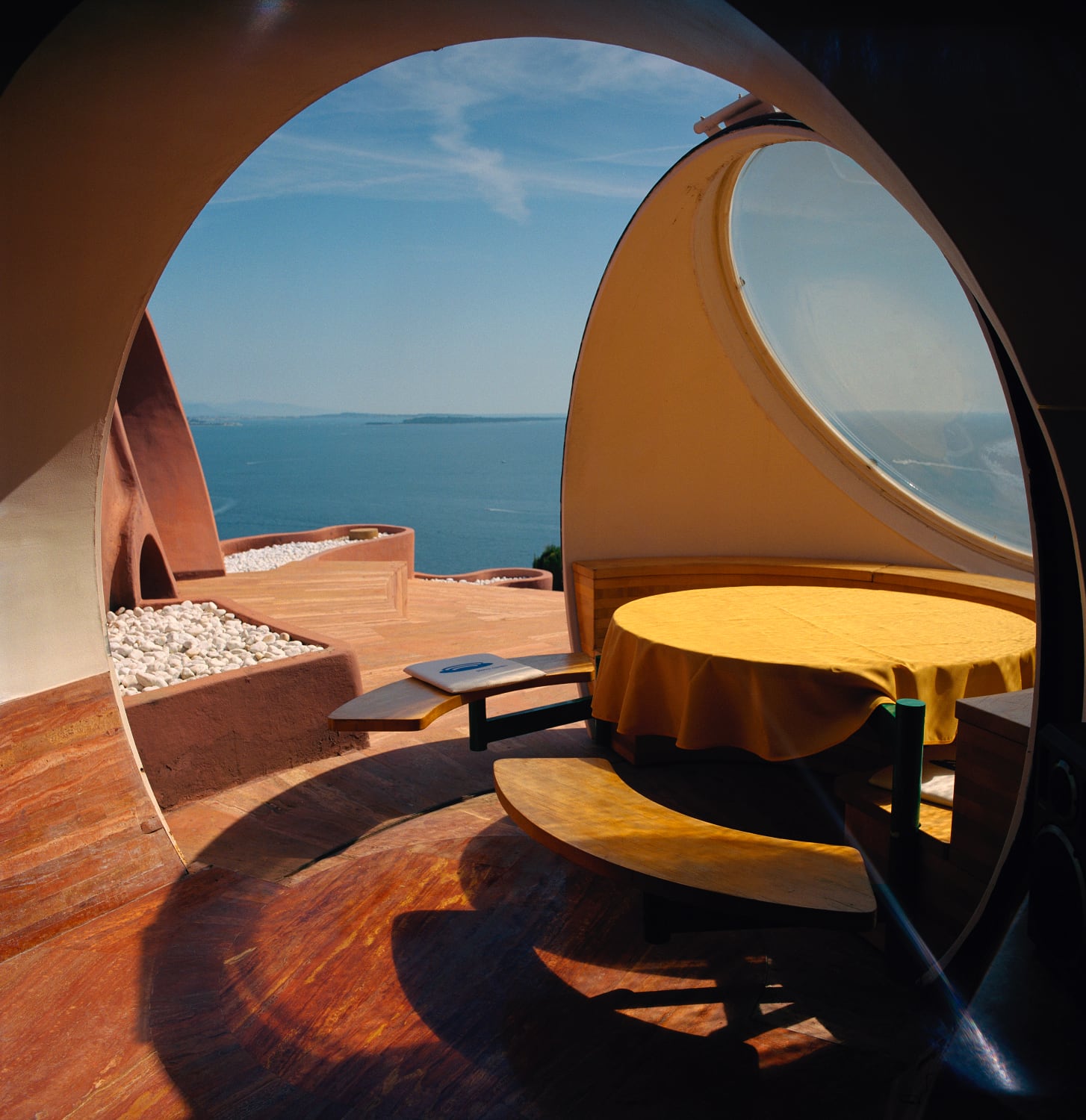
Photo © Mathieu Zazzo, courtesy of PierreCardinEvolution.
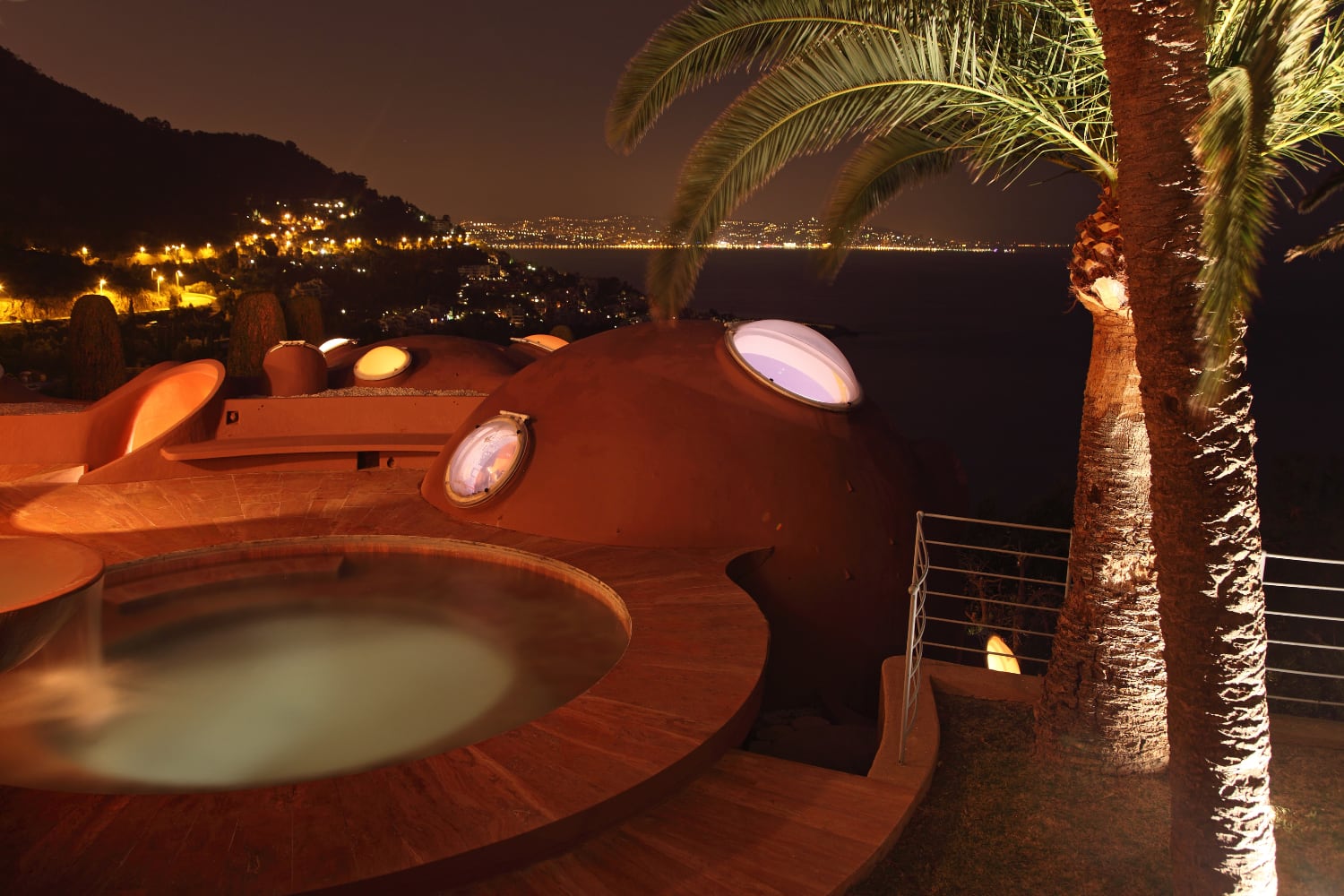
Photo © Louis-Philippe Breydel, courtesy of PierreCardinEvolution.
Palais Bulles is part of LZF’s ‘Building Brilliance’ series.
All photos used with permission.

